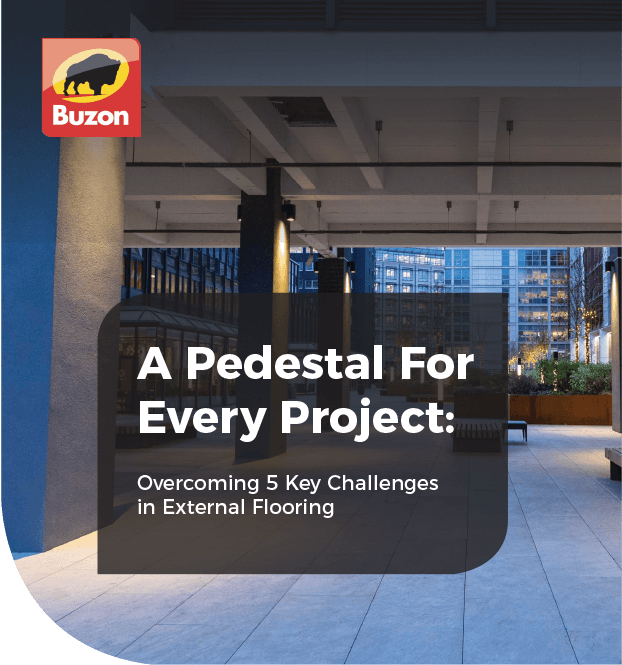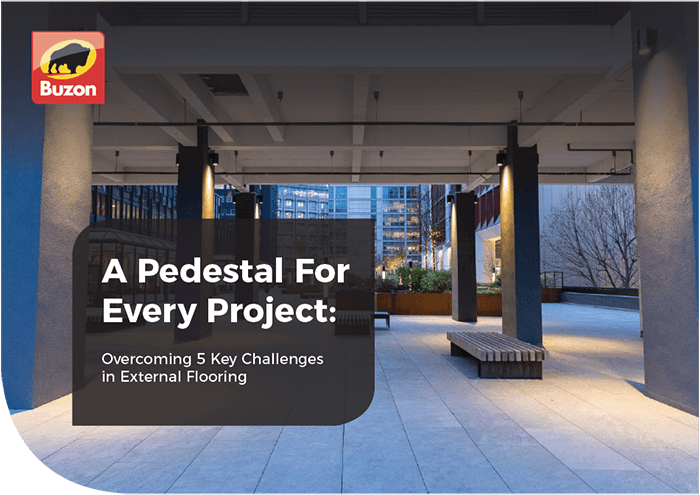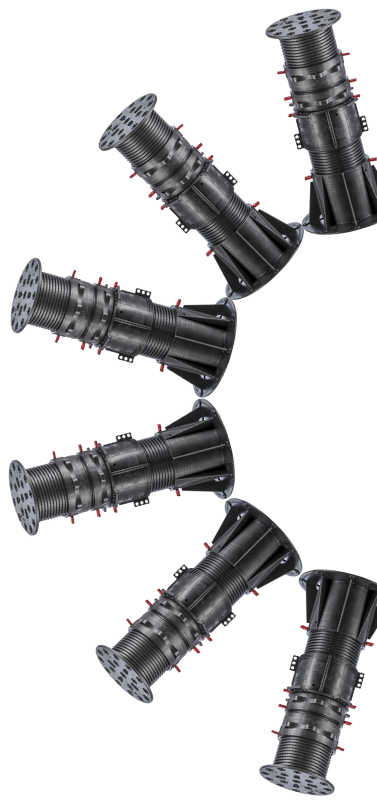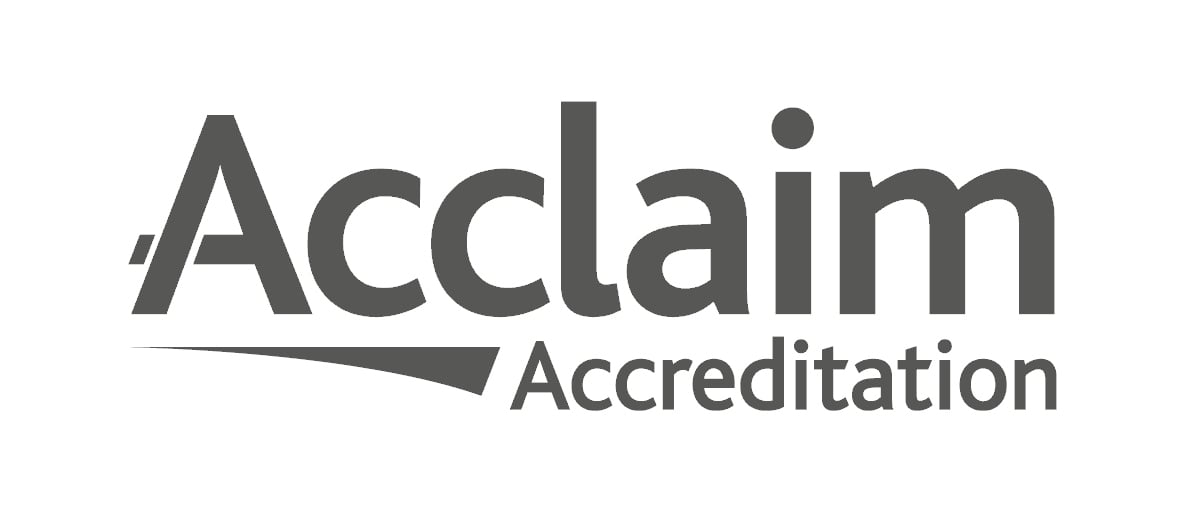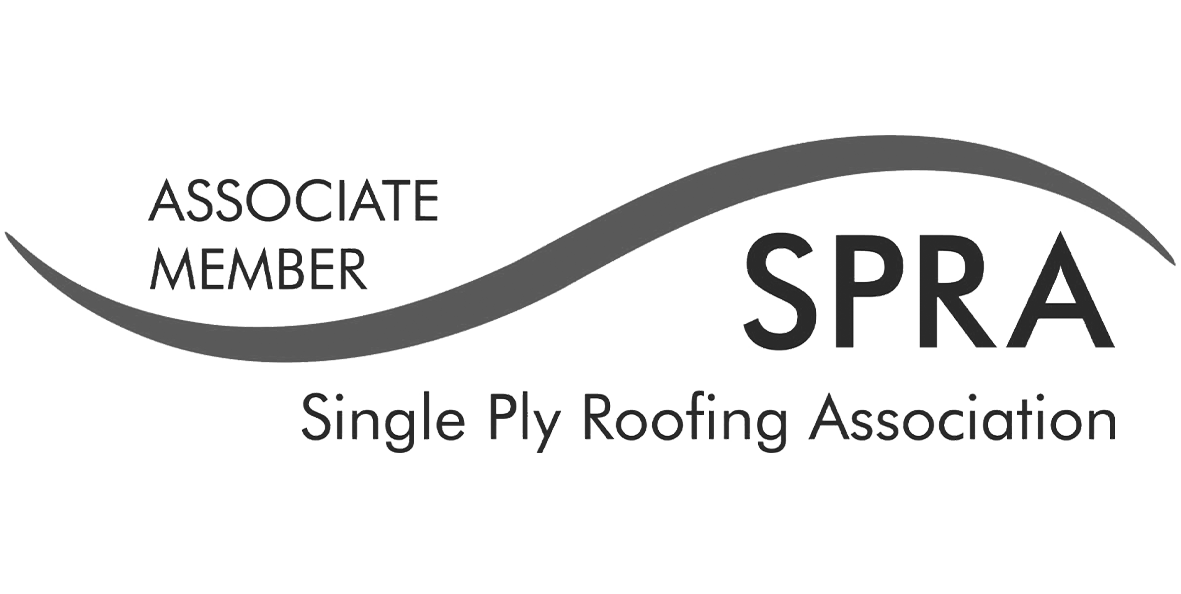Why is retrofitting so important?
The UK has committed to net zero emissions by 2050 and the built environment contributes up to 25% of the UK’s greenhouse gas emissions. Of this number, 23% comes from commercial buildings. As a result, there is significant onus placed on the industry to improve the ways new buildings are constructed and vitally, how existing buildings can be improved.
Enter the solution: retrofit.
One route to net zero is via retrofit, which is the process of implementing improvements to the building fabric or facilities with the goal of improving overall performance. While retrofitting domestic housing stock is absolutely critical to meeting these targets, there is huge potential for improvements to be made to commercial properties.
To further encourage and help building owners, architects, and contractors on their retrofit journey, the government has introduced guidance and laws to map out the options available.
From aesthetic to practical improvements, there are plenty of opportunities for building owners to review, plan, and improve the performance of commercial buildings. It can be a minefield, which is why the UK Green Building Council recently released a case document focusing on the opportunity retrofit offers on commercial buildings.
It highlighted how through a combination of optimisation, light, and deep retrofit, existing building stock benefit from up to 65% cut in operation energy use. This could be putting in place more energy-conserving assets like PUR lighting through to more extensive works such as implementing a green-roof into the building.
The view from the top.
One area with huge potential is an underutilised or underperforming roof. This could be a space that is failing and no longer is offering the thermal performance required. Alternatively it could be an area that offers a blank canvas for architects to create a new communal space or platform for more significant renewable energy improvements.
When looking at roofing space, it is important to consider whether a change of use approach is needed. This often entails planning permission where the full scope of the new intended use is designed and specified in advance. While extra work, it is often worth the added work to create a more open and usable space. For example, when we look at office blocks and the case for turning flat roofs into terraces, the social and commercial value makes it an enticing prospect.
If outdoor space isn’t the priority but reducing overall energy use is, then the case for reclaiming unused roofing space for renewables becomes far stronger. For a more passive and aesthetically pleasing solution, green roofs provide considerable benefits to countering the effects of urban heat islands.
Aware of the issues posed by urban heat islands, the government introduced strategies as part of the Building Regulations Part O to tackle overheating, with green roofs playing a key role in reducing overall temperatures.
Each of these approaches are ideal for maximising space and turning it into something usable. However, if the roof surface is unlevel or has building services running across, then your approach might first be to minimise the impact these have.
Maximising the Buzon product range.
No matter what your objective is,, each one starts with a stable base layer from which the repurposed terrace or green roof can work from. Engineered for stability, the Buzon range of pedestals provide architects and specifiers with the flexibility to approach each project with ease. For example, the DPH range features built-in slope correction which is ideal for creating a level surface on roofs that are typically laid to fall.
When it comes to building compliance, one key focus area for architects and specifiers is ensuring the proposed system meets the required fire performance testing rating. BROOF (t4) the highest rating and acceptable on any roof, in any situation, regardless of use and proximity to neighbouring buildings. This level of performance ensures that in the event of a fire, there will be no penetration of the roofing system by fire for 60 minutes. It is absolutely critical the products used in the roof terrace build up meet this standard as a minimum
It is not enough to have one or two products in the build-up tested to this standard; roof systems are tested (and rated) as a complete build-up, rather than relying on the rating of the individual components or products. Buzon has a number of build-ups available which have been tested to meet BROOF(t4) and this gives some much needed flexibility to design within performance needs.
And with the recent Cradle To Cradle certification on the popular polypropylene pedestal products, meeting the demands for retrofit and sustainability becomes easier when the specification is right.
Are you ready for a retrofit? Why not to speak to an expert – give us a call on +44 (0)20 8614 0874 or email info@buzonuk.com.

